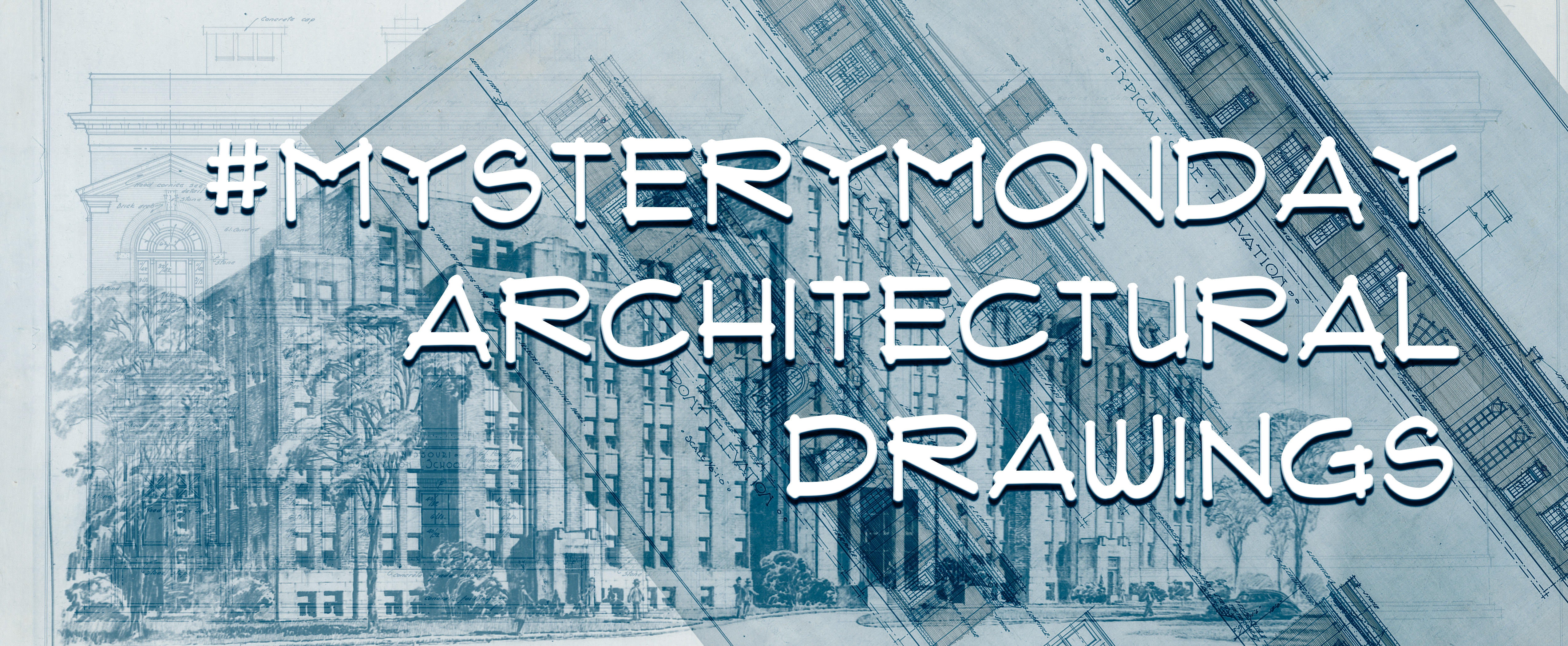Items
Tag
design drawings
-
 Alterations to Wong's Cafe : details Section details for the alterations to Wong's Cafe, which were designed by Watt & Blackwell, Architects.
Alterations to Wong's Cafe : details Section details for the alterations to Wong's Cafe, which were designed by Watt & Blackwell, Architects. -
 Alterations to Wong's Cafe : longitudinal section and elevations Longitudinal section and architectural elevations for the east and west side for the alterations to Wong's Cafe, which were designed by Watt & Blackwell, Architects.
Alterations to Wong's Cafe : longitudinal section and elevations Longitudinal section and architectural elevations for the east and west side for the alterations to Wong's Cafe, which were designed by Watt & Blackwell, Architects. -
 Alterations to Wong's Cafe: second floor plan & third floor plan Second and third floor plans for the alterations to Wong's Cafe, which were designed by Watt & Blackwell, Architects.
Alterations to Wong's Cafe: second floor plan & third floor plan Second and third floor plans for the alterations to Wong's Cafe, which were designed by Watt & Blackwell, Architects. -
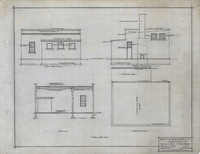 125 Lister chambers : [elevations, section details, roof plan] Architectural elevations, section details, and a roof plan for a building at 125 Lister Ave. designed by Watt & Blackwell, Architects.
125 Lister chambers : [elevations, section details, roof plan] Architectural elevations, section details, and a roof plan for a building at 125 Lister Ave. designed by Watt & Blackwell, Architects. -
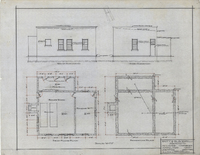 125 Lister chambers : [elevations, first floor plan, foundation plan] Architectural elevations, foundation plan, and floor plan for a building at 125 Lister Ave. designed by Watt & Blackwell, Architects.
125 Lister chambers : [elevations, first floor plan, foundation plan] Architectural elevations, foundation plan, and floor plan for a building at 125 Lister Ave. designed by Watt & Blackwell, Architects. -
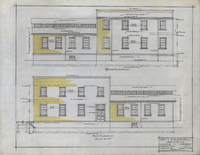 125 Lister chambers : [rear and front elevations] Architectural elevations for the front and rear of a building at 125 Lister Ave. designed by Watt & Blackwell, Architects.
125 Lister chambers : [rear and front elevations] Architectural elevations for the front and rear of a building at 125 Lister Ave. designed by Watt & Blackwell, Architects. -
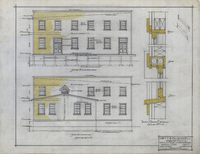 125 Lister chambers : side elevation Architectural elevations for the sides of a building at 125 Lister Ave. designed by Watt & Blackwell, Architects.
125 Lister chambers : side elevation Architectural elevations for the sides of a building at 125 Lister Ave. designed by Watt & Blackwell, Architects. -
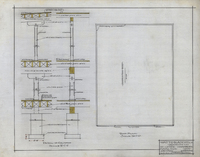 125 lister chambers : [column details and roof plan] Column details and roof plan for a building at 125 Lister Ave. designed by Watt & Blackwell, Architects.
125 lister chambers : [column details and roof plan] Column details and roof plan for a building at 125 Lister Ave. designed by Watt & Blackwell, Architects. -
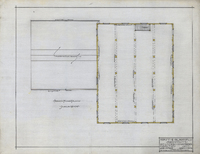 125 Lister chambers : second floor plan Second floor plan for a building at 125 Lister Ave. designed by Watt & Blackwell, Architects.
125 Lister chambers : second floor plan Second floor plan for a building at 125 Lister Ave. designed by Watt & Blackwell, Architects. -
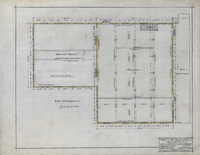 125 Lister chambers : first floor plan First floor plan for a building at 125 Lister Ave. designed by Watt & Blackwell, Architects.
125 Lister chambers : first floor plan First floor plan for a building at 125 Lister Ave. designed by Watt & Blackwell, Architects. -
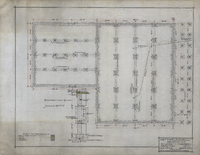 125 Lister chambers : foundation plan Foundation plan for an unidentified building at 125 Lister Ave. that was designed by Watt & Blackwell, Architects
125 Lister chambers : foundation plan Foundation plan for an unidentified building at 125 Lister Ave. that was designed by Watt & Blackwell, Architects -
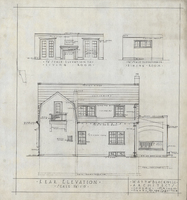 119 Base Line Road, East, London, ON : rear elevation Architectural elevation for the rear of residence designed by Watt & Blackwell, Architects for James Colerick
119 Base Line Road, East, London, ON : rear elevation Architectural elevation for the rear of residence designed by Watt & Blackwell, Architects for James Colerick -
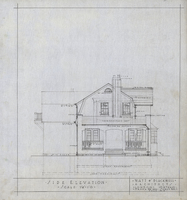 119 Base Line Road, East, London, ON : side elevation Architectural elevation for the side of residence designed by Watt & Blackwell, Architects for James Colerick
119 Base Line Road, East, London, ON : side elevation Architectural elevation for the side of residence designed by Watt & Blackwell, Architects for James Colerick -
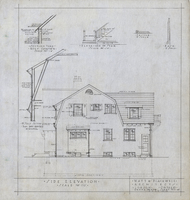 119 Base Line Road East, London, ON : side elevation Architectural elevation for the side of residence designed by Watt & Blackwell, Architects, for James Colerick, art dealer
119 Base Line Road East, London, ON : side elevation Architectural elevation for the side of residence designed by Watt & Blackwell, Architects, for James Colerick, art dealer -
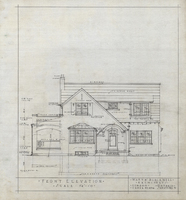 119 Base Line Road East, London, ON : front elevation Architectural elevation for the front of residence designed by Watt & Blackwell, Architects, for James Colerick, art dealer
119 Base Line Road East, London, ON : front elevation Architectural elevation for the front of residence designed by Watt & Blackwell, Architects, for James Colerick, art dealer -
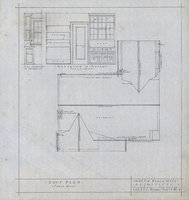 119 Base Line Road, East, London, ON : roof plan Roof plan for residence designed by Watt & Blackwell, Architects. for James Colerick
119 Base Line Road, East, London, ON : roof plan Roof plan for residence designed by Watt & Blackwell, Architects. for James Colerick -
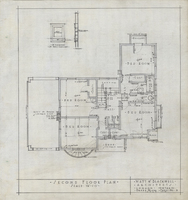 119 Base Line Road, East, London, ON : second floor plan Second floor plan for residence designed by Watt & Blackwell, Architects for James Colerick
119 Base Line Road, East, London, ON : second floor plan Second floor plan for residence designed by Watt & Blackwell, Architects for James Colerick -
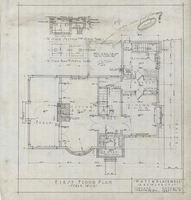 119 Base Line Road, East, London, ON : first floor plan First floor plan for residence designed by Watt & Blackwell, Architects for James Colerick
119 Base Line Road, East, London, ON : first floor plan First floor plan for residence designed by Watt & Blackwell, Architects for James Colerick -
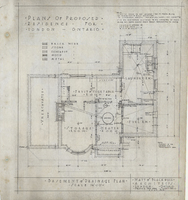 119 Base Line Road, East, London, ON : basement and drainage plan Basement and drainage plan for residence designed by Watt & Blackwell, Architects for James Colerick
119 Base Line Road, East, London, ON : basement and drainage plan Basement and drainage plan for residence designed by Watt & Blackwell, Architects for James Colerick -
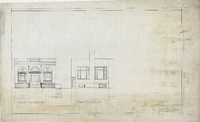 Unknown building : [front and rear elevation] Architectural elevations for the front and rear of an unidentified building designed by Watt & Blackwell, Architects.
Unknown building : [front and rear elevation] Architectural elevations for the front and rear of an unidentified building designed by Watt & Blackwell, Architects. -
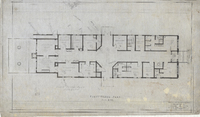 Unknown building : first floor plan First floor plan for an unidentified building designed by Watt & Blackwell, Architects.
Unknown building : first floor plan First floor plan for an unidentified building designed by Watt & Blackwell, Architects. -
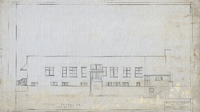 Unknown building : side elevation Side elevation for an unidentified building designed by Watt & Blackwell, Architects.
Unknown building : side elevation Side elevation for an unidentified building designed by Watt & Blackwell, Architects. -
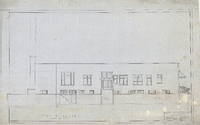 Unknown building : side elevation Architectural elevation for the side of an unidentified building designed by Watt & Blackwell, Architects.
Unknown building : side elevation Architectural elevation for the side of an unidentified building designed by Watt & Blackwell, Architects. -
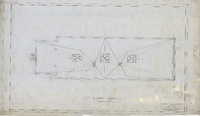 Unknown building : roof plan Roof plan for an unidentified building designed by Watt & Blackwell, Architects.
Unknown building : roof plan Roof plan for an unidentified building designed by Watt & Blackwell, Architects. -
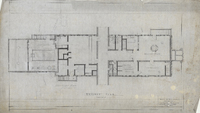 Unknown building : basement plan Basement plan for an unidentified building designed by Watt & Blackwell, Architects.
Unknown building : basement plan Basement plan for an unidentified building designed by Watt & Blackwell, Architects.
