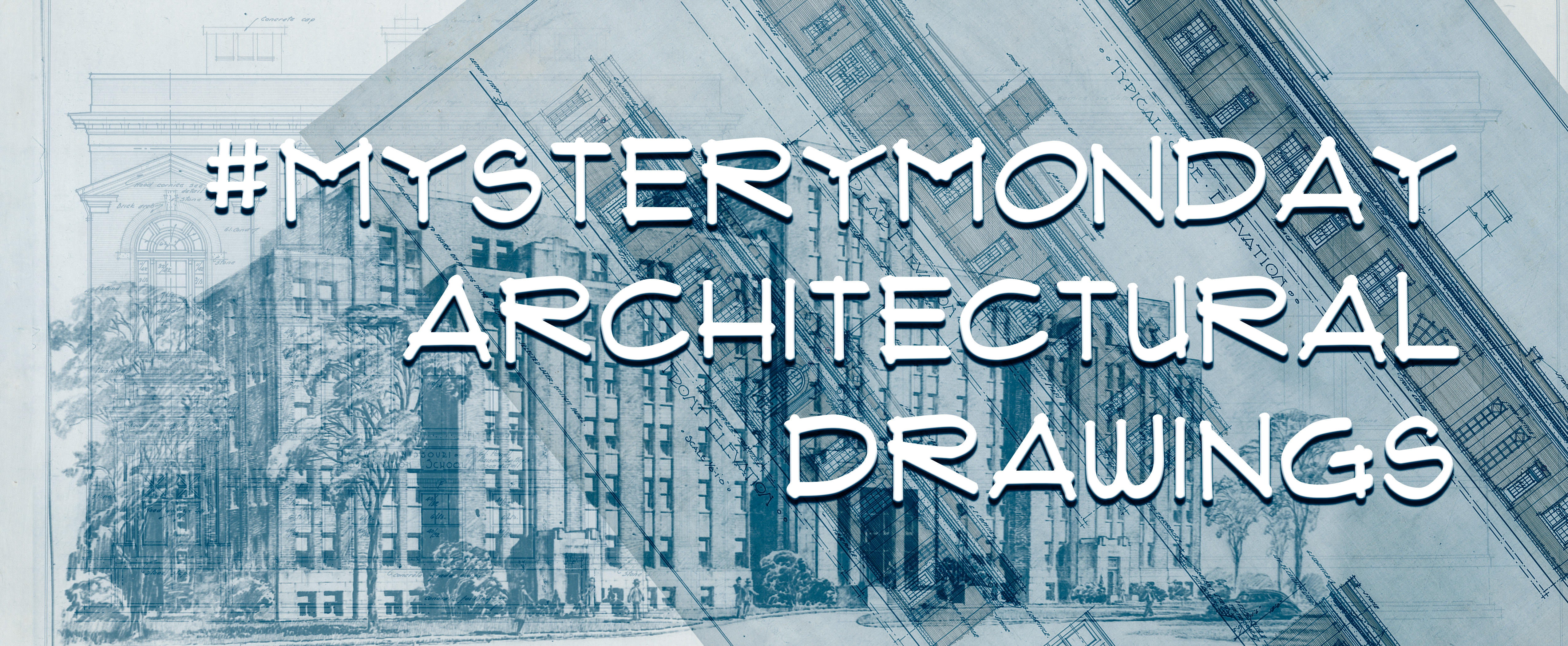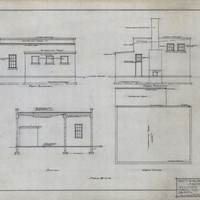125 Lister chambers : [elevations, section details, roof plan]
Item
- Title
- 125 Lister chambers : [elevations, section details, roof plan]
- Type
- image
- Creator
- Watt & Blackwell, Architects
- Date
- 1912
- Description
- Architectural elevations, section details, and a roof plan for a building at 125 Lister Ave. designed by Watt & Blackwell, Architects.
- Place
- 125 Lister Ave., Hamilton, Ontario
- Extent
- 1 architectural drawing : ink on linen
- Identifier
- AFC 455-S1-F158
- Subject
- Design drawings
- Item sets
- #MysteryMonday Architectural Records
- Site pages
- AFC 455-S1-F158


