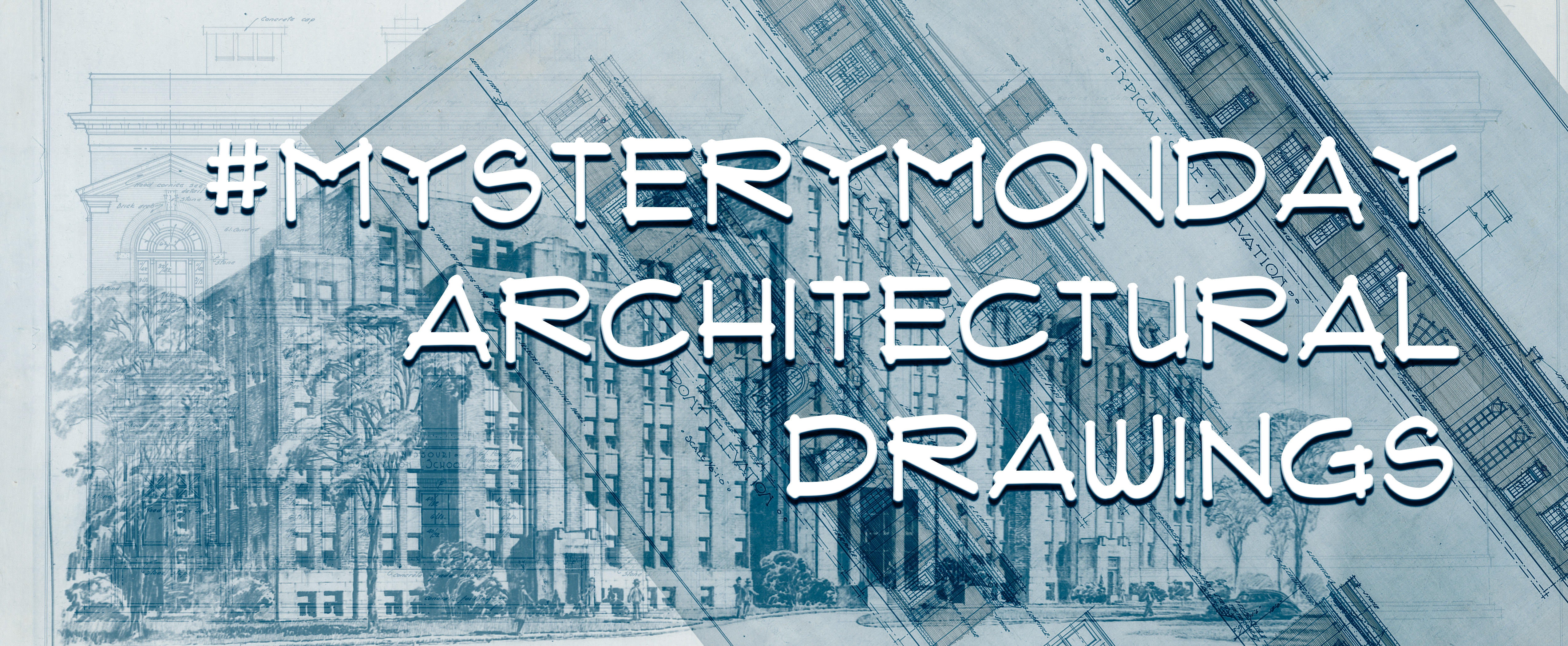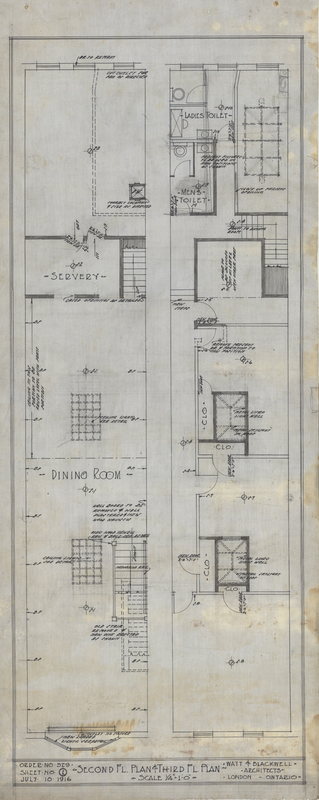Alterations to Wong's Cafe: second floor plan & third floor plan
Item
- Title
- Alterations to Wong's Cafe: second floor plan & third floor plan
- Type
- image
- Creator
- Watt & Blackwell, Architects
- Date
- 1916-07-18
- Description
- Second and third floor plans for the alterations to Wong's Cafe, which were designed by Watt & Blackwell, Architects.
- Place
- 434 Richmond St., London, Ontario
- Extent
- 1 architectural drawing : ink on linen
- Identifier
- AFC 455-S1-F163
- Subject
- Design drawings
- Item sets
- #MysteryMonday Architectural Records
- Site pages
- Alterations to Wong's Cafe


