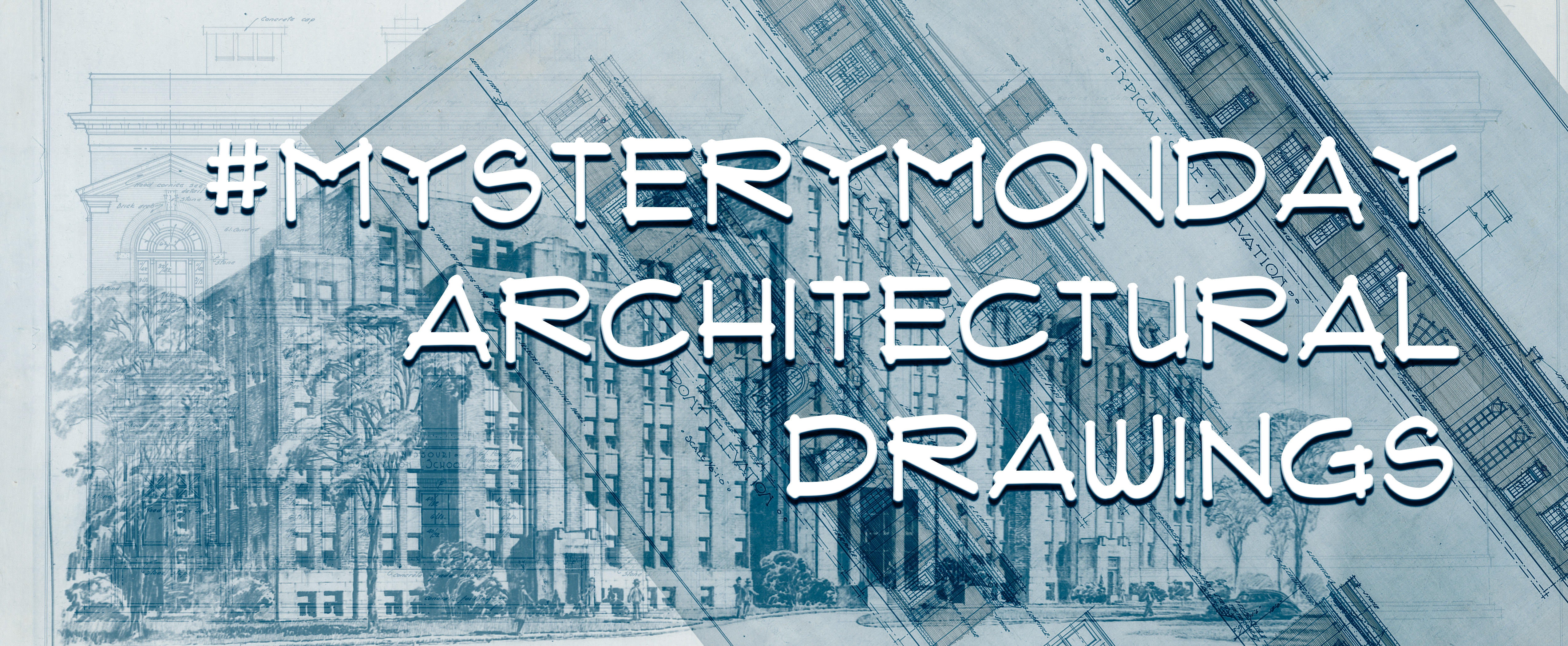Items
Tag
design drawings
-
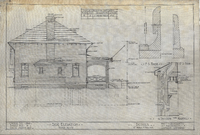 Nurses House, Queen Alexandra Sanatorium : [side elevation and section details] Section details and an architectural elevation for Nurses House, Queen Alexandra Sanatorium, Byron [London] Ontario designed by Watt & Blackwell, Architects.
Nurses House, Queen Alexandra Sanatorium : [side elevation and section details] Section details and an architectural elevation for Nurses House, Queen Alexandra Sanatorium, Byron [London] Ontario designed by Watt & Blackwell, Architects. -
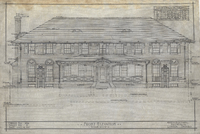 Nurses House, Queen Alexandra Sanatorium : front elevation Architectural elevation for the front of the Nurses House, Queen Alexandra Sanatorium, Byron [London] Ontario, by Watt & Blackwell, Architects.
Nurses House, Queen Alexandra Sanatorium : front elevation Architectural elevation for the front of the Nurses House, Queen Alexandra Sanatorium, Byron [London] Ontario, by Watt & Blackwell, Architects. -
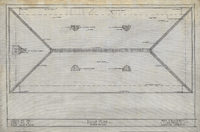 Nurses House, Queen Alexandra Sanatorium : roof plan Roof plan for the Nurses House, Queen Alexandra Sanatorium, Byron [London] Ontario, designed by Watt & Blackwell, Architects.
Nurses House, Queen Alexandra Sanatorium : roof plan Roof plan for the Nurses House, Queen Alexandra Sanatorium, Byron [London] Ontario, designed by Watt & Blackwell, Architects. -
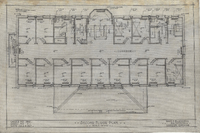 Nurses House, Queen Alexandra Sanatorium : second floor plan Second floor plan for Nurses House, Queen Alexandra Sanatorium, London, Ontario, designed by Watt & Blackwell, Architects.
Nurses House, Queen Alexandra Sanatorium : second floor plan Second floor plan for Nurses House, Queen Alexandra Sanatorium, London, Ontario, designed by Watt & Blackwell, Architects. -
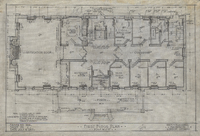 Nurses House, Queen Alexandra Sanatorium : first floor plan First floor plan for the Nurses House, Queen Alexandra Sanatorium, London, Ontario, designed by Watt & Blackwell, Architects
Nurses House, Queen Alexandra Sanatorium : first floor plan First floor plan for the Nurses House, Queen Alexandra Sanatorium, London, Ontario, designed by Watt & Blackwell, Architects -
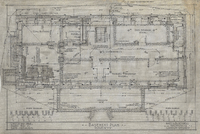 Nurses House, Queen Alexandra Sanatorium : basement plan Basement plan for the Nurses House, Queen Alexandra Sanatorium, London, Ontario, designed by Watt & Blackwell, Architects.
Nurses House, Queen Alexandra Sanatorium : basement plan Basement plan for the Nurses House, Queen Alexandra Sanatorium, London, Ontario, designed by Watt & Blackwell, Architects. -
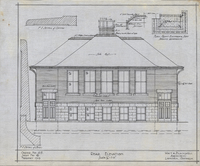 Unknown school : rear elevation Architectural elevation for the back of an unidentified school designed by Watt & Blackwell, Architects.
Unknown school : rear elevation Architectural elevation for the back of an unidentified school designed by Watt & Blackwell, Architects. -
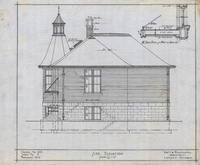 Unknown school : side elevation Architectural elevation for the side of an unidentified school designed by Watt & Blackwell, Architects.
Unknown school : side elevation Architectural elevation for the side of an unidentified school designed by Watt & Blackwell, Architects. -
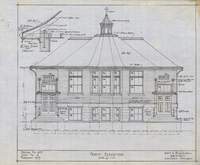 Unknown school : front elevation Architectural elevations for the front of an unidentified school designed by Watt & Blackwell, Architects
Unknown school : front elevation Architectural elevations for the front of an unidentified school designed by Watt & Blackwell, Architects -
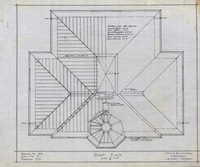 Unknown school : roof plan Roof plan for an unidentified school designed by Watt & Blackwell, Architects.
Unknown school : roof plan Roof plan for an unidentified school designed by Watt & Blackwell, Architects. -
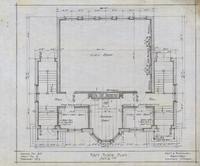 Unknown school : first floor plan First floor plan for an unidentified school designed by Watt & Blackwell, Architects.
Unknown school : first floor plan First floor plan for an unidentified school designed by Watt & Blackwell, Architects. -
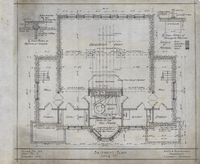 Unknown school : basement plan Basement plan for an unidentified school designed by Watt & Blackwell, Architects.
Unknown school : basement plan Basement plan for an unidentified school designed by Watt & Blackwell, Architects. -
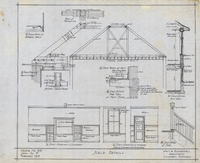 Unknown building : scale details Scale details for an unidentified building designed by Watt & Blackwell, Architects.
Unknown building : scale details Scale details for an unidentified building designed by Watt & Blackwell, Architects. -
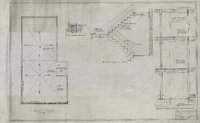 Unknown building : [roof plan and section details] Section details and a roof plan for an unidentified building designed by Watt & Blackwell Architects.
Unknown building : [roof plan and section details] Section details and a roof plan for an unidentified building designed by Watt & Blackwell Architects. -
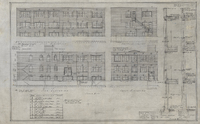 Unknown building : [elevations and section details] Architectural elevations and section details for an unidentified building designed by Watt & Blackwell, Architects.
Unknown building : [elevations and section details] Architectural elevations and section details for an unidentified building designed by Watt & Blackwell, Architects. -
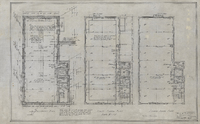 Unknown building : [basement, first floor, and second floor plan] Basement, first floor, and second floor plans for an unidentified building designed by Watt & Blackwell, Architects.
Unknown building : [basement, first floor, and second floor plan] Basement, first floor, and second floor plans for an unidentified building designed by Watt & Blackwell, Architects. -
 AFC 455-S1-F171 : section details and elevations Section details and elevations for an unknown building designed by Watt & Blackwell, Architects.
AFC 455-S1-F171 : section details and elevations Section details and elevations for an unknown building designed by Watt & Blackwell, Architects. -
 AFC 455-S1-F171 : plans & elevations, paint shop First floor plan, footing plan, and architectural elevations for unknown building designed by Watt & Blackwell, Architects.
AFC 455-S1-F171 : plans & elevations, paint shop First floor plan, footing plan, and architectural elevations for unknown building designed by Watt & Blackwell, Architects. -
 AFC 455-S1-F171: section details Section details for unknown building designed by Watt & Blackwell, Architects.
AFC 455-S1-F171: section details Section details for unknown building designed by Watt & Blackwell, Architects. -
 AFC 455-S1-F171 : side elevation Side elevation drawings for an unknown building designed by Watt & Blackwell, Architects.
AFC 455-S1-F171 : side elevation Side elevation drawings for an unknown building designed by Watt & Blackwell, Architects. -
 AFC 455-S1-F171 : side elevation Side elevation drawing for an unknown building designed by Watt & Blackwell, Architects.
AFC 455-S1-F171 : side elevation Side elevation drawing for an unknown building designed by Watt & Blackwell, Architects. -
 AFC 455-S1-F171 : cross sections, elevations, and roof plan Roof plan, cross section details, and architectural elevations for an unknown building designed by Watt & Blackwell, Architects.
AFC 455-S1-F171 : cross sections, elevations, and roof plan Roof plan, cross section details, and architectural elevations for an unknown building designed by Watt & Blackwell, Architects. -
 AFC 455-S1-F171 : second floor plan Second floor plan for unknown building designed by Watt & Blackwell, Architects.
AFC 455-S1-F171 : second floor plan Second floor plan for unknown building designed by Watt & Blackwell, Architects. -
 AFC 455-S1-F171 : first floor plan First floor plan for an unknown building designed by Watt & Blackwell, Architects.
AFC 455-S1-F171 : first floor plan First floor plan for an unknown building designed by Watt & Blackwell, Architects. -
 Unknown building : first floor plan First floor plan and section details for an unidentified building designed by Watt & Blackwell, Architects.
Unknown building : first floor plan First floor plan and section details for an unidentified building designed by Watt & Blackwell, Architects.
