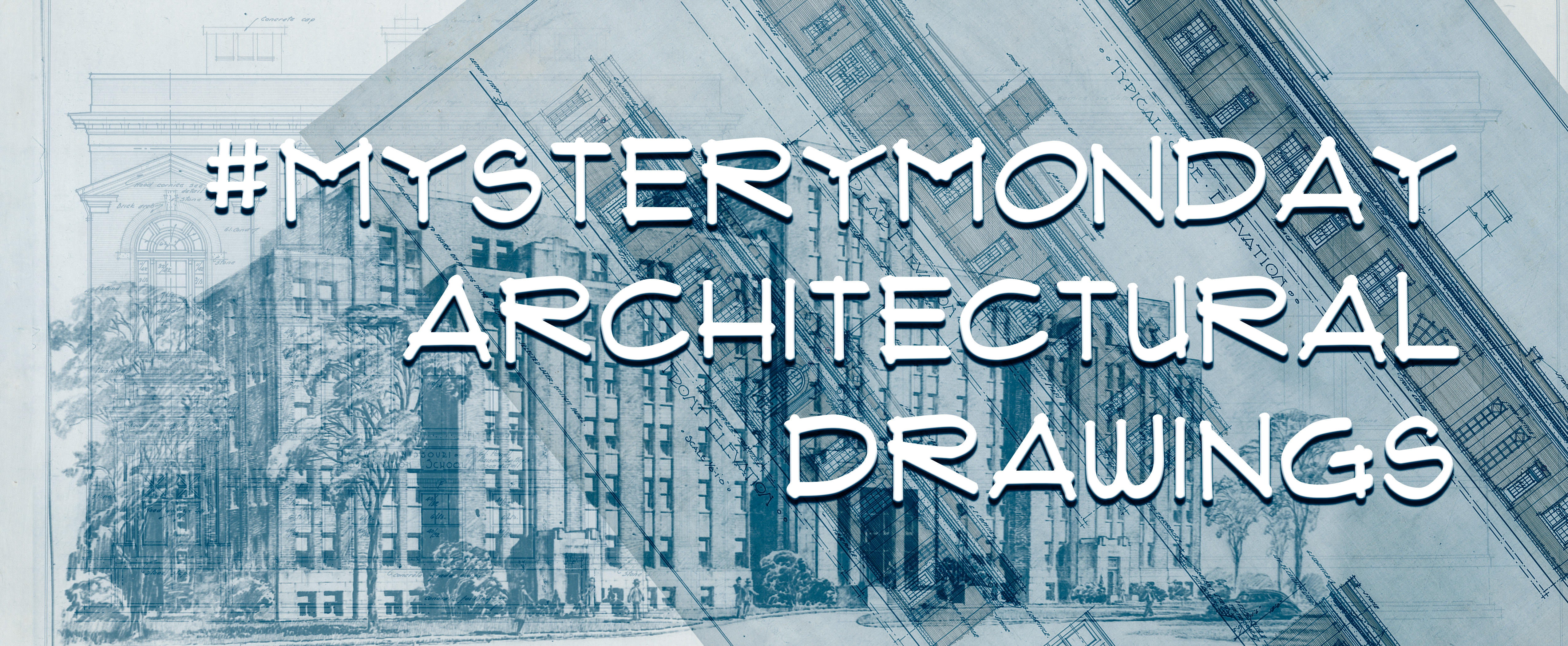Items
Tag
design drawings
-
 Confederation Building, Western Fair District : elevations Architectural elevations for a building designed by Watt & Blackwell, Architects
Confederation Building, Western Fair District : elevations Architectural elevations for a building designed by Watt & Blackwell, Architects -
 Confederation Building, Western Fair District : roof plan Roof plan for building designed by Watt & Blackwell, Architects.
Confederation Building, Western Fair District : roof plan Roof plan for building designed by Watt & Blackwell, Architects. -
 Confederation Building, Western Fair District : second floor plan Second floor plan for building designed by Watt & Blackwell, Architects.
Confederation Building, Western Fair District : second floor plan Second floor plan for building designed by Watt & Blackwell, Architects. -
 Confederation Building, Western Fair District : first floor plan First floor plan for building designed by Watt & Blackwell
Confederation Building, Western Fair District : first floor plan First floor plan for building designed by Watt & Blackwell -
 Confederation Building, Western Fair District : footing & drainage plan Footing and drainage plan for building designed by Watt & Blackwell, Architects.
Confederation Building, Western Fair District : footing & drainage plan Footing and drainage plan for building designed by Watt & Blackwell, Architects. -
 Confederation Building, Western Fair District : second floor plan Second floor plan for building designed by Watt & Blackwell, Architects.
Confederation Building, Western Fair District : second floor plan Second floor plan for building designed by Watt & Blackwell, Architects. -
 Confederation Building, Western Fair District : first floor plan First floor plan for building designed by Watt & Blackwell, Architects.
Confederation Building, Western Fair District : first floor plan First floor plan for building designed by Watt & Blackwell, Architects. -
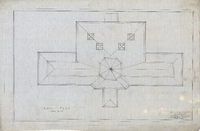 Unknown building : roof plan Roof plan for an unidentified building designed by Watt & Blackwell, Architects.
Unknown building : roof plan Roof plan for an unidentified building designed by Watt & Blackwell, Architects. -
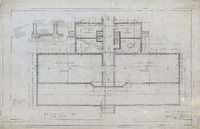 Unknown building : basement plan Basement floor plan for an unidentified building designed by Watt & Blackwell, Architects.
Unknown building : basement plan Basement floor plan for an unidentified building designed by Watt & Blackwell, Architects. -
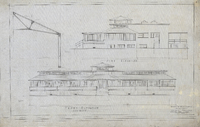 Unknown building : [front and side elevations] Architectural elevations for the front and side of an unidentified building designed by Watt & Blackwell, Architects.
Unknown building : [front and side elevations] Architectural elevations for the front and side of an unidentified building designed by Watt & Blackwell, Architects. -
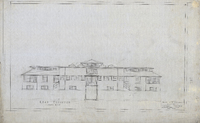 Unknown building : rear elevation Architectural elevations for the rear of an unidentified building designed by Watt & Blackwell, Architects.
Unknown building : rear elevation Architectural elevations for the rear of an unidentified building designed by Watt & Blackwell, Architects. -
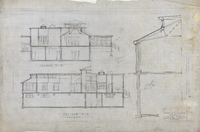 Unknown building : section A-A Section details for an unidentified building designed by Watt & Blackwell, Architects.
Unknown building : section A-A Section details for an unidentified building designed by Watt & Blackwell, Architects. -
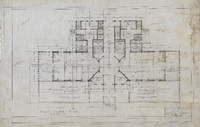 Unknown building : first floor plan First floor plan for an unidentified building designed by Watt & Blackwell, Architects.
Unknown building : first floor plan First floor plan for an unidentified building designed by Watt & Blackwell, Architects. -
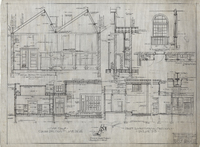 Ryerson Public School : longitudinal and cross sections Longitudinal and cross sections for building designed by Watt & Blackwell, Architects.
Ryerson Public School : longitudinal and cross sections Longitudinal and cross sections for building designed by Watt & Blackwell, Architects. -
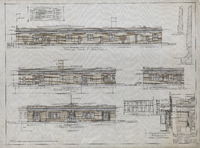 Ryerson Public School : elevations Architectural elevations for a building designed by Watt & Blackwell, Architects.
Ryerson Public School : elevations Architectural elevations for a building designed by Watt & Blackwell, Architects. -
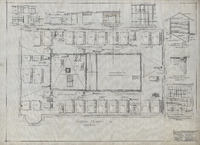 Ryerson Public School : roof plan Roof plan for a building designed by Watt & Blackwell
Ryerson Public School : roof plan Roof plan for a building designed by Watt & Blackwell -
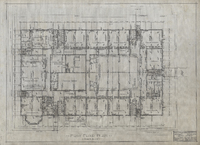 Ryerson Public School : first floor plan First floor plan for an unidentified building designed by Watt & Blackwell, Architects
Ryerson Public School : first floor plan First floor plan for an unidentified building designed by Watt & Blackwell, Architects -
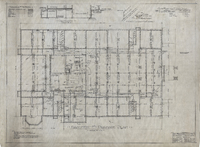 Ryerson Public School : basement and drainage plan Basement and drainage plan for a building designed by Watt & Blackwell, Architects.
Ryerson Public School : basement and drainage plan Basement and drainage plan for a building designed by Watt & Blackwell, Architects. -
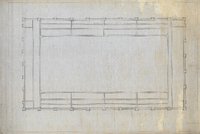 Unknown building : [foundation plan] Foundation plan for an unidentified building designed by Watt & Blackwell, Architects.
Unknown building : [foundation plan] Foundation plan for an unidentified building designed by Watt & Blackwell, Architects. -
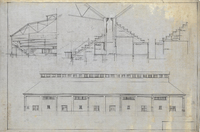 Unknown building : north elevation Architectural elevations for the north side of an unidentified building designed by Watt & Blackwell, Architects.
Unknown building : north elevation Architectural elevations for the north side of an unidentified building designed by Watt & Blackwell, Architects. -
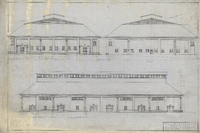 Unknown building : Dundas St. elevation Architectural elevations for an unidentified building on Dundas St. designed by Watt & Blackwell, Architects.
Unknown building : Dundas St. elevation Architectural elevations for an unidentified building on Dundas St. designed by Watt & Blackwell, Architects. -
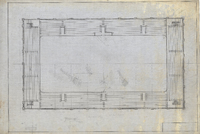 Unknown building : [floor plan] Floor plan for an unidentified building that was designed by Watt & Blackwell, Architects
Unknown building : [floor plan] Floor plan for an unidentified building that was designed by Watt & Blackwell, Architects -
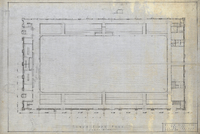 Unknown building : [first floor plan] A first floor plan for an unidentified architectural drawing designed by Watt & Blackwell, Architects
Unknown building : [first floor plan] A first floor plan for an unidentified architectural drawing designed by Watt & Blackwell, Architects
